PRIVATE PROJECTS
COMMERCIAL
LABORATORY
Able Laboratories (Cranbury, NJ)
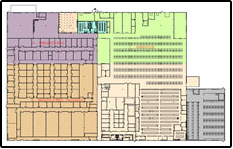
MS3 Corp. provided new interior design work for 200,000-sf of laboratory. The interior space layout consists of five main areas such as manufacturing, packaging, research and development, a QAQC lab and warehouse areas. MS3 Corp. was involved in code analysis, schematic design to final design, construction documents and progress meetings with the clients and design team for construction phases I and phase II.
OFFICES/RETAIL SPACES
Medical Building
Shore Health System (Toms River, NJ)
MS3 Corp. was involved in the concept to final design of 6,200-sf of interior spaces for a pediatrician's and a physician's office including a waiting area, examination rooms, a lab, a staff lounge and doctors' offices.
Pronto Deli (Somerset, NJ)
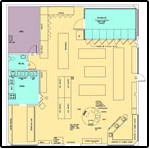
MS3 Corp. was involved in the concept to final design of 3,000-sf of interior spaces including walk-in coolers, gondolas, a coffee station, cashiers' area, a sales area, and vegetable display areas.
Strip Mall (South Brunswick, NJ)
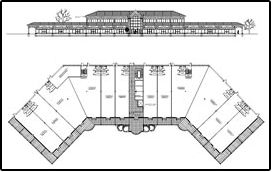
MS3 Corp. was involved in two schematic designs of a 10,000-sf, two storied building which included retail spaces and offices.
COMMUNITY FACILITIES
Religious Facility (Lawrence, NJ)
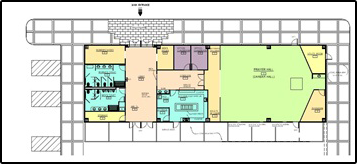
MS3 Corp. was involved in the final design for the 5,100-sf facility which included an entrance lobby, a prayer hall, a kitchen and classrooms.
HOTELS
Meadowlands Inn Hotel (Route 46, NJ)
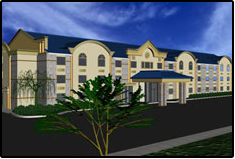
MS3 Corp. provided design and construction documents for the renovation work of the exterior facades which included a new double height entrance canopy, a double height vestibule a reception area, a gym, and office areas.
RESIDENTIAL
Two family house (Jersey City, NJ)
MS3 Corp. provided design and contract documents for the addition and alteration of a two family house. Interior work included renovation of the first and second floors and the addition of two bed rooms in the attic space. Exterior work included renovation of a stair, a porch, windows and new dormers at the roof.
Renovation of a Single family house (Edison, NJ)
MS3 Corp. provided design and contract documents for the addition and alteration of a single family house. Interior work included renovation of the first floor and the addition of a second floor which included four bed rooms. Exterior work included renovation of a stair, a porch, windows and the second floor level.
Renovation of an Apartment (New York, NY)
MS3 Corp. provided design and contract documents for the interior renovation of the basement and cellar floors, including support for a construction permit.